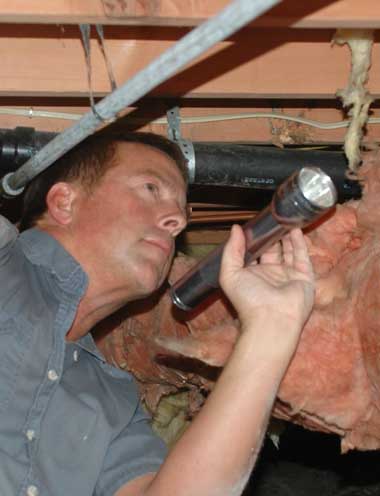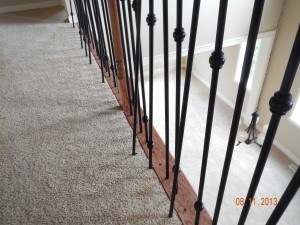| HOME |
| ABOUT US |
| REVIEWS |
| REPORTS |
| IMAGES |
| INFRARED |
| CONTACT US |

Home safety concerns are those issues that can result
in accidental injury or death. Accidents of any kind can certainly happen;
however, many can be avoided with simple safety precautions. The list below
is certainly not comprehensive, however covers most safety concerns I find
at homes during an inspection.
Smoke and Carbon monoxide detectors
Code requirements for these items have changed over the
years. It is always best practice to have a smoke detector located in the
hallway of each level and within each bedroom. Although not practical to
retrofit a home to have all detectors hard wired and interconnected, several
new wireless options are available.
Carbon monoxide detectors are required by Wa. State law
to be located at each level of the home and in the hallway area adjacent to
the bedrooms. There is an on-going debate about placing the detectors low to
the floor or at the ceiling. All new construction homes have combination
smoke-carbon monoxide detectors located at the ceiling of the hallway areas.
It is always good to periodically test the
detectors and replace them once they reach their 10 year anticipated
useful life expectancy
Barricades and graspable handrails
Barricades at any stairs or decks are recommended to be
updated to current code. Wider spacing of balusters is a fall and/or hanging
hazard for small children. Although current code compliant, horizontal
barricades are a potential fall hazard as they create a climbing ladder.
Graspable handrails should be installed at any set of stairs with 4
or more risers. Steep stair or stairs with inconsistent tread run or rise
can be a fall-safety hazard
 Horizontal barricade |
 Unsecured balusters |
Windows
Windows in some older homes have very low sill heights
which can be a fall-safety hazard. It is a common misconception that a
window screen with keep someone from falling out of a window.
Tempered glass is important at windows located adjacent
to doors and at stairwells. The purpose of tempered glass is to break into
small pieces in order to minimize cuts.
Many older homes have very marginal or no reasonable
emergency egress from bedrooms. The home inspection is not a code compliance
inspection. I will comment on whether or not the egress appears to be
“reasonable”
 This bedroom has no reasonable emergency egress. The low awning windows only open 4" +- |
 The sill height is 6" above the floor level. The window is 15' to the concrete below |
Doors
Any door to an attic space should have a lock
installed. Children like to play in small areas. If they step off of the
framing, they could fall thru the ceiling to the floor below
Laundry Chutes
The access point for a laundry chute should be high
enough to prevent a child from falling into it. Surprisingly, many older
homes have laundry chute at floor level. The chute in the image below is a
chute at floor level with a 20’ + vertical drop
|
Floor level access to the chute |
The chute is a 20' + vertical drop |
Electrical
Aside from other “general safety concerns” in wiring
and the electrical panel, it is recommended that any electrical outlet
located in “wet areas” be ground fault protected. The purpose of this type
of circuit/outlet protection is to prevent electrocution. Plate covers
should be installed at any open electrical junction box, outlet, or wall
switch
Garages
Heat registers should not be cut into the garage as
they are a breach in the fire separation of the home and could allow carbon
monoxide to enter directly into living spaces, such as bedrooms.
Garage door openers should have photocell reverse
sensors. The purpose of the sensors is to prevent someone from being crushed
by the door. It is best to set the sensors within 8” of the slab
Safety bollards should be installed as needed to
protect the any mechanical equipment (furnace and water heater) from
vehicular impact. This is especially important with gas fired appliances
Decks
In addition to the comment above regarding barricades
and handrails, decks should be properly lag bolted to a home to prevent the
deck from pulling away and collapsing.
Any raised nail heads on the decking boards should be set flush or
countersunk to prevent foot injury
 Raised nail head |
 Proper lag bolting of the deck to the house |
Any lid for a catch basin or septic system should be
properly secured to prevent accidental fall or drowning incidents.
Surprisingly, I get push back on this item from builders of new homes
 |
Unsecured catch basin lid. This 12" diameter basin is approximately 3 feet deep |
