|
|
|
|
|
|
SIDING |
|
|
|
There are many types of siding that have been used on single family homes.
The information below is not meant to be all-inclusive.
|
|
|
|
|
|
|
|
Post 1980's: Current New Home Construction |
|
|
|
|
|
|
|
Most new homes use a concrete type of siding commonly known as Hardi-plank.
Few issues have been reported assuming it is properly installed. |
|
|
|
|
|
|
|
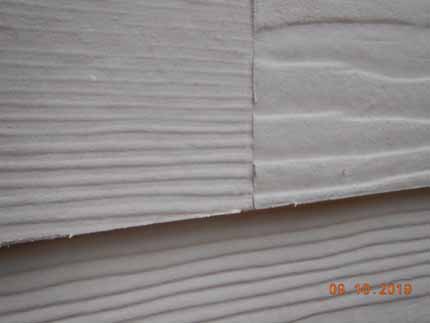
Hardiplank siding
|
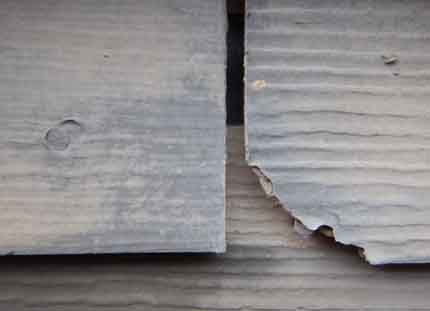
Hardiplank installed in 2005; Cracked lower edge and failed caulking
|
|
|
|
|
|
|
|
|
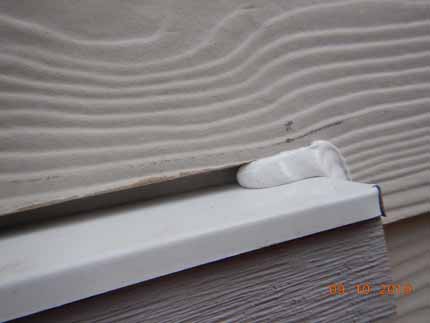
Proper head flashing |
|
|
|
|
|
|
|
|
|
|
|
Pre-late 1980's
|
|
|
|
|
|
|
|
Prior to the the late 1980's, cedar or plywood
was the most common type of siding used. Cedar can dry out
and cup if not properly painted and protected. Plywood
sidings can deteriorate with excess moisture directed onto
the siding; typically along the lower edge |
|
|
|
|
|
|
|
Post 1980's: LP Composite Siding
|
|
|
|
|
|
|
|
In the late 1980's, a new type of siding commonly known as "LP" was
introduced and was used extensively in new construction during the
late 1980's and early 1990's.
The siding tends to absorb moisture, especially when exposed to heavy rain
or sun exposure. Most failures will occur at tall walls of a home and
chimneys. When covered by large eaves to protect it from the rain and
if well painted, especially at the lower edge of the siding, it can serve it
purpose for many years.
The image shown on this posting is of a chimney at a home in Newcastle, Wa.
The home was recently painted. The shiny paint provides a good view of the
swollen boards. This siding is likely rotted and could be pulled apart with
little effort.
Even when in a good condition, having this type of siding can affect the
marketability of the home on re-sale. |
|
|
|
|
|
|
|
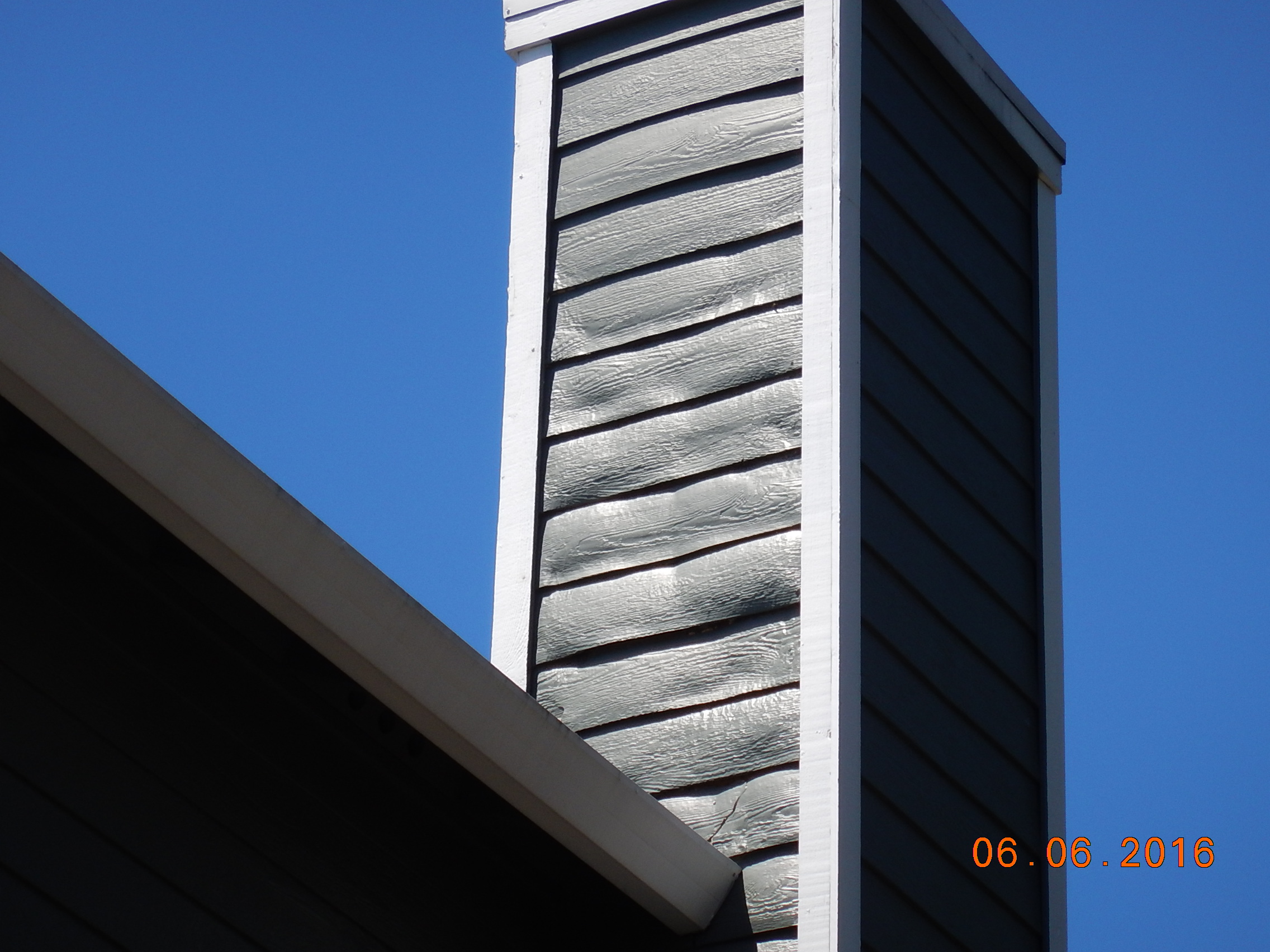
Recently painted failed LP type siding |
|
|
|
|
|
|
|
|
|
|
|
Post 1980's: EIFS Synthetic stucco
|
|
|
|
|
|
|
|
Synthetic stucco, AKA EIFS or Dryvit is essentially a finish applied
over foam board which is secured over the top of the wood wall
sheathing. It was a quicker and less costly method to create a
stucco type finish on a home.
Most earlier applications were "face
sealed" and did not
provide a provision for drainage in case moisture entered the wall.
The design was reliant on the unrealistic expectation that the
caulking would never fail and that the installation would be
perfect. In the end, moisture that entered the wall could not escape
which results in wood rot. The most prominent areas of concern are
chimney, entryways, and areas without the protection of eaves |
|
|
|
|
|
|
|
|
|
|
|
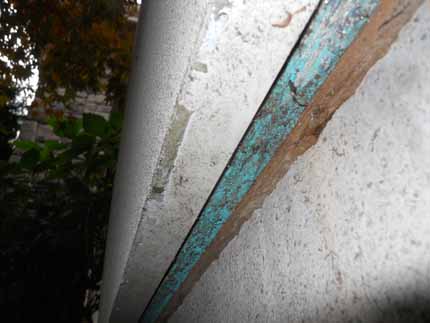
Foam secured
directly over OSB wall sheathing
|
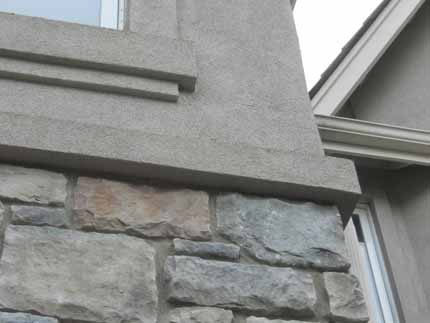
EIFS
siding. Unlike "real stucco", the siding will flex when
pressure is applied and expansion joints are typically not installed
|
|
|
|
 |
|
|
|
|
|
|
|
|
|
|
|
|
|
|
|
|
|
|
|
|
|
|
|
Home Inspections throughout King,
Snohomish, and Pierce Counties |
|
|
|
|
|
.jpg)
.jpg)